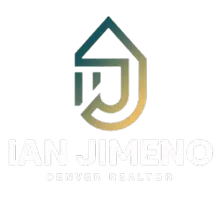12784 Bend CT Firestone, CO 80504
3 Beds
3 Baths
1,736 SqFt
OPEN HOUSE
Wed Apr 30, 11:00am - 4:00pm
UPDATED:
Key Details
Property Type Single Family Home
Sub Type Single Family Residence
Listing Status Active
Purchase Type For Sale
Square Footage 1,736 sqft
Price per Sqft $354
Subdivision Barefoot Lakes
MLS Listing ID 1735485
Style Contemporary
Bedrooms 3
Full Baths 2
Half Baths 1
Condo Fees $90
HOA Fees $90/mo
HOA Y/N Yes
Abv Grd Liv Area 1,736
Originating Board recolorado
Year Built 2022
Annual Tax Amount $7,750
Tax Year 2024
Lot Size 7,012 Sqft
Acres 0.16
Property Sub-Type Single Family Residence
Property Description
This beautifully designed two-story Brookfield Residential model is located on a quiet cul-de-sac in the sought-after Barefoot Lakes community. Featuring 3 bedrooms, 2.5 baths, a main-level study, full 9' basement, and a 3-car wide garage, this home blends comfort, style, and functionality.
The open-concept main level includes a modern kitchen with quartz countertops, gray cabinetry, a tile backsplash, stainless steel gas appliances, and a walk-in pantry—all centered around a cozy great room with fireplace. The primary suite offers a spacious walk-in closet and a four-piece bath.
Additional features include a refrigerator and washer/dryer, covered back patio, fully fenced and landscaped yard, and direct access to adjacent green space and trails.
Located in Barefoot Lakes, this master-planned community invites you to connect with nature through over 100 acres of lakes, miles of looping trails, kayaking, paddle boarding, and fishing. Enjoy the community center with a pool, fitness center, pickleball courts, and wide-open spaces designed for relaxation and recreation.
This home is completed and ready to tour, with estimated move-in by September 2025. Don't miss out—schedule your visit today!
**Model home sold "as is," with remaining structural warranties transferred to the buyer**
Location
State CO
County Weld
Rooms
Basement Sump Pump, Unfinished
Interior
Interior Features Five Piece Bath, High Ceilings, High Speed Internet, Kitchen Island, Open Floorplan, Pantry, Primary Suite, Quartz Counters, Smart Thermostat, Smoke Free, Walk-In Closet(s), Wired for Data
Heating Forced Air
Cooling Central Air
Flooring Carpet, Tile, Vinyl
Fireplaces Number 1
Fireplaces Type Gas, Living Room
Fireplace Y
Appliance Convection Oven, Dishwasher, Disposal, Dryer, Microwave, Refrigerator, Sump Pump, Tankless Water Heater, Washer
Exterior
Exterior Feature Gas Valve, Private Yard, Rain Gutters
Garage Spaces 3.0
Fence Full
Utilities Available Cable Available, Electricity Connected, Internet Access (Wired), Natural Gas Connected, Phone Available
Roof Type Architecural Shingle
Total Parking Spaces 3
Garage Yes
Building
Lot Description Cul-De-Sac, Greenbelt, Irrigated, Landscaped, Many Trees, Master Planned, Sprinklers In Front, Sprinklers In Rear
Foundation Slab
Sewer Public Sewer
Level or Stories Two
Structure Type Cement Siding,Frame
Schools
Elementary Schools Mead
Middle Schools Mead
High Schools Mead
School District St. Vrain Valley Re-1J
Others
Senior Community No
Ownership Builder
Acceptable Financing 1031 Exchange, Cash, Conventional, FHA, VA Loan
Listing Terms 1031 Exchange, Cash, Conventional, FHA, VA Loan
Special Listing Condition None
Pets Allowed Cats OK, Dogs OK
Virtual Tour https://my.matterport.com/show/?m=h8UWbtpmMSf&qs=1&play=1&nt=0&dh=1

6455 S. Yosemite St., Suite 500 Greenwood Village, CO 80111 USA





