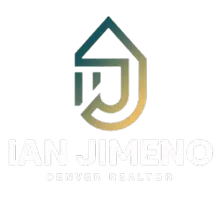3295 Blake ST #301 Denver, CO 80205
1 Bed
1 Bath
753 SqFt
UPDATED:
Key Details
Property Type Condo
Sub Type Condominium
Listing Status Active
Purchase Type For Sale
Square Footage 753 sqft
Price per Sqft $551
Subdivision Rino
MLS Listing ID 8890110
Style Loft
Bedrooms 1
Full Baths 1
Condo Fees $467
HOA Fees $467/mo
HOA Y/N Yes
Abv Grd Liv Area 753
Originating Board recolorado
Year Built 1885
Annual Tax Amount $2,006
Tax Year 2024
Property Sub-Type Condominium
Property Description
scheme with white wave and concrete-look tiles. The end-unit loft offers views of the dynamic urban streetscape. New modern paint colors enhance its streamlined metropolitan appeal. Residents can easily access exciting local shops, restaurants, breweries, wine bars, the ballpark, the popular Denver Central Market and Improper City. within this vibrant community. It is also within walking distance to lightrail. The Homeowners Association manages all exterior maintenance, ensuring a hassle-free lifestyle. Additionally, the covered parking space located within the secure gated area is a significant advantage for downtown living. Experience the urban, loft lifestyle in one of Denver's most energetic and expanding districts — RINO.
Location
State CO
County Denver
Zoning C-MU-10
Interior
Interior Features Built-in Features, Granite Counters, High Ceilings, Open Floorplan, Smoke Free
Heating Forced Air, Natural Gas
Cooling Central Air
Flooring Tile, Wood
Fireplace N
Appliance Dishwasher, Dryer, Gas Water Heater, Microwave, Range, Refrigerator, Washer
Exterior
Utilities Available Electricity Connected, Internet Access (Wired), Natural Gas Connected
Roof Type Unknown
Total Parking Spaces 1
Garage No
Building
Lot Description Near Public Transit
Sewer Public Sewer
Water Public
Level or Stories Two
Structure Type Brick
Schools
Elementary Schools Whittier E-8
Middle Schools Whittier E-8
High Schools Manual
School District Denver 1
Others
Senior Community No
Ownership Individual
Acceptable Financing Cash, Conventional
Listing Terms Cash, Conventional
Special Listing Condition None
Pets Allowed Cats OK, Dogs OK

6455 S. Yosemite St., Suite 500 Greenwood Village, CO 80111 USA





