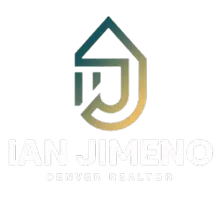1419 Fillmore PL Louisville, CO 80027
3 Beds
2 Baths
1,283 SqFt
OPEN HOUSE
Sat May 10, 1:00pm - 3:00pm
UPDATED:
Key Details
Property Type Single Family Home
Sub Type Single Family Residence
Listing Status Active
Purchase Type For Sale
Square Footage 1,283 sqft
Price per Sqft $596
Subdivision Hillsborough West 1
MLS Listing ID IR1033131
Style Contemporary
Bedrooms 3
Half Baths 1
Three Quarter Bath 1
HOA Y/N No
Abv Grd Liv Area 1,283
Originating Board recolorado
Year Built 1978
Annual Tax Amount $4,261
Tax Year 2024
Lot Size 8,227 Sqft
Acres 0.19
Property Sub-Type Single Family Residence
Property Description
Location
State CO
County Boulder
Zoning RES
Rooms
Basement None
Main Level Bedrooms 3
Interior
Interior Features Eat-in Kitchen, Kitchen Island, No Stairs, Open Floorplan, Smart Thermostat
Heating Forced Air
Cooling Central Air
Flooring Wood
Equipment Satellite Dish
Fireplace N
Appliance Dishwasher, Disposal, Dryer, Humidifier, Oven, Refrigerator, Self Cleaning Oven, Washer
Laundry In Unit
Exterior
Garage Spaces 1.0
Fence Fenced
Utilities Available Cable Available, Electricity Available, Internet Access (Wired), Natural Gas Available
Roof Type Composition
Total Parking Spaces 1
Garage Yes
Building
Lot Description Level, Sprinklers In Front
Sewer Public Sewer
Water Public
Level or Stories One
Structure Type Frame
Schools
Elementary Schools Coal Creek
Middle Schools Louisville
High Schools Monarch
School District Boulder Valley Re 2
Others
Ownership Individual
Acceptable Financing Cash, Conventional, FHA, Owner Will Carry, VA Loan
Listing Terms Cash, Conventional, FHA, Owner Will Carry, VA Loan
Virtual Tour https://flatirons-pro-media.aryeo.com/sites/nxgovej/unbranded

6455 S. Yosemite St., Suite 500 Greenwood Village, CO 80111 USA





