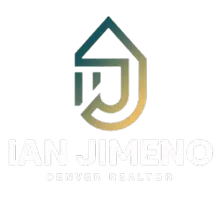1611 Poplar Erie, CO 80516
4 Beds
5 Baths
3,075 SqFt
OPEN HOUSE
Sun May 18, 1:00pm - 2:00pm
UPDATED:
Key Details
Property Type Single Family Home
Sub Type Single Family Residence
Listing Status Active
Purchase Type For Sale
Square Footage 3,075 sqft
Price per Sqft $351
Subdivision Westerly
MLS Listing ID IR1033984
Bedrooms 4
Full Baths 3
Half Baths 1
Three Quarter Bath 1
Condo Fees $87
HOA Fees $87/mo
HOA Y/N Yes
Abv Grd Liv Area 3,075
Originating Board recolorado
Year Built 2025
Tax Year 2025
Lot Size 6,048 Sqft
Acres 0.14
Property Sub-Type Single Family Residence
Property Description
Location
State CO
County Weld
Zoning Res
Rooms
Basement Bath/Stubbed, Unfinished
Interior
Interior Features Kitchen Island, Walk-In Closet(s)
Heating Forced Air
Cooling Central Air
Fireplaces Type Gas
Fireplace N
Appliance Dishwasher, Disposal, Double Oven, Freezer, Microwave, Oven, Refrigerator
Laundry In Unit
Exterior
Exterior Feature Balcony
Parking Features Oversized, Oversized Door, Tandem
Garage Spaces 3.0
Fence Fenced
Utilities Available Electricity Available, Natural Gas Available
View Mountain(s)
Roof Type Composition
Total Parking Spaces 3
Garage Yes
Building
Lot Description Sprinklers In Front
Water Public
Level or Stories Two
Structure Type Frame
Schools
Elementary Schools Other
Middle Schools Soaring Heights
High Schools Erie
School District St. Vrain Valley Re-1J
Others
Ownership Builder
Acceptable Financing Cash, Conventional, FHA, VA Loan
Listing Terms Cash, Conventional, FHA, VA Loan

6455 S. Yosemite St., Suite 500 Greenwood Village, CO 80111 USA





