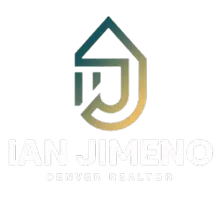1574 Goshawk DR Longmont, CO 80504
4 Beds
3 Baths
7,155 Sqft Lot
UPDATED:
Key Details
Property Type Single Family Home
Sub Type Single Family Residence
Listing Status Active
Purchase Type For Sale
Subdivision Quail Crossing Flg 2
MLS Listing ID IR1034998
Style Contemporary
Bedrooms 4
Full Baths 2
Half Baths 1
Condo Fees $150
HOA Fees $150/qua
HOA Y/N Yes
Abv Grd Liv Area 2,670
Year Built 2001
Annual Tax Amount $4,253
Tax Year 2024
Lot Size 7,155 Sqft
Acres 0.16
Property Sub-Type Single Family Residence
Source recolorado
Property Description
Location
State CO
County Boulder
Zoning SFR
Rooms
Basement Bath/Stubbed, Daylight, Full, Sump Pump, Unfinished
Interior
Interior Features Five Piece Bath, Kitchen Island, Open Floorplan, Pantry, Radon Mitigation System, Smart Thermostat, Vaulted Ceiling(s), Walk-In Closet(s)
Heating Forced Air, Hot Water
Cooling Ceiling Fan(s), Central Air
Flooring Vinyl, Wood
Fireplaces Type Family Room, Gas, Gas Log
Equipment Satellite Dish
Fireplace N
Appliance Dishwasher, Disposal, Double Oven, Microwave, Oven, Refrigerator, Self Cleaning Oven
Laundry In Unit
Exterior
Garage Spaces 3.0
Fence Fenced
Utilities Available Cable Available, Electricity Available, Internet Access (Wired), Natural Gas Available
View City
Roof Type Composition
Total Parking Spaces 3
Garage Yes
Building
Lot Description Level, Sprinklers In Front
Sewer Public Sewer
Water Public
Level or Stories Two
Structure Type Brick,Frame
Schools
Elementary Schools Fall River
Middle Schools Trail Ridge
High Schools Skyline
School District St. Vrain Valley Re-1J
Others
Ownership Individual
Acceptable Financing Cash, Conventional
Listing Terms Cash, Conventional

6455 S. Yosemite St., Suite 500 Greenwood Village, CO 80111 USA





