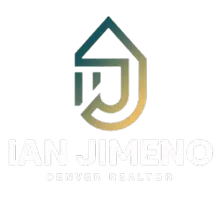9019 E Panorama CIR #D504 Englewood, CO 80112
2 Beds
2 Baths
1,374 SqFt
UPDATED:
Key Details
Property Type Condo
Sub Type Condominium
Listing Status Active
Purchase Type For Sale
Square Footage 1,374 sqft
Price per Sqft $363
Subdivision Dry Creek Crossing
MLS Listing ID 7076475
Style Urban Contemporary
Bedrooms 2
Full Baths 2
Condo Fees $576
HOA Fees $576/mo
HOA Y/N Yes
Abv Grd Liv Area 1,374
Year Built 2007
Annual Tax Amount $3,390
Tax Year 2024
Property Sub-Type Condominium
Source recolorado
Property Description
Welcome to this truly unique and rarely available penthouse unit—an extraordinary 2-bedroom, 2-bath gem that combines modern comfort with standout design. Located on the top floor of a secure, elevator-served building, this light-filled residence boasts soaring two-story ceilings in the living room and a dramatic wall of windows that floods the space with natural light.
The spacious main level features a beautiful kitchen with bar seating, perfect for casual dining or entertaining. The open floor plan flows into the inviting living and dining areas, creating a bright and airy atmosphere. The primary bedroom includes a private ensuite bath, while a second bedroom offers flexibility for guests or a home office. Convenient in-unit washer and dryer are also located on the main floor.
Step outside to a private patio on the main level, or head upstairs to the gorgeous loft—ideal for a second living space, studio, or office. From the loft, access your massive rooftop patio, a true showstopper and entertainer's dream with panoramic views and ample space to relax, dine, and enjoy the outdoors.
Freshly painted with brand-new carpet throughout, this home is move-in ready. Enjoy one reserved garage parking space, and take advantage of the community's beautifully maintained pool. With only a handful of units like this in the entire complex, this is your chance to own one of the most coveted homes in the community.
Location
State CO
County Arapahoe
Rooms
Main Level Bedrooms 2
Interior
Heating Forced Air
Cooling Central Air
Fireplace N
Appliance Dishwasher, Disposal, Dryer, Microwave, Oven, Range, Refrigerator, Self Cleaning Oven, Washer
Laundry In Unit
Exterior
Exterior Feature Gas Valve
Garage Spaces 1.0
View Mountain(s)
Roof Type Tar/Gravel
Total Parking Spaces 2
Garage No
Building
Sewer Public Sewer
Water Public
Level or Stories Two
Structure Type Brick,Concrete,Stucco
Schools
Elementary Schools Willow Creek
Middle Schools Campus
High Schools Cherry Creek
School District Cherry Creek 5
Others
Senior Community No
Ownership Individual
Acceptable Financing Cash, Conventional, FHA, VA Loan
Listing Terms Cash, Conventional, FHA, VA Loan
Special Listing Condition None

6455 S. Yosemite St., Suite 500 Greenwood Village, CO 80111 USA





