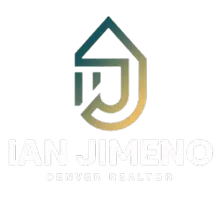200 Crest DR Idaho Springs, CO 80452
1 Bed
1 Bath
936 SqFt
UPDATED:
Key Details
Property Type Single Family Home
Sub Type Single Family Residence
Listing Status Active
Purchase Type For Sale
Square Footage 936 sqft
Price per Sqft $469
Subdivision Winterland
MLS Listing ID 9041730
Bedrooms 1
Full Baths 1
Condo Fees $60
HOA Fees $60/ann
HOA Y/N Yes
Abv Grd Liv Area 936
Year Built 1981
Annual Tax Amount $4,621
Tax Year 2023
Lot Size 1.080 Acres
Acres 1.08
Property Sub-Type Single Family Residence
Source recolorado
Property Description
Discover the perfect blend of rustic charm and modern comfort in this inviting one-bedroom, one-bathroom mountain retreat. Thoughtfully designed for both weekend getaways and year-round living, this cozy home offers an open-concept layout with main-level living that makes every square foot feel spacious and welcoming.
The heart of the home is the warm and inviting living room, anchored by a wood-burning stove that creates the perfect ambiance for relaxing after a day of adventure. A versatile loft area overlooks the living space, ideal as a cozy reading nook, additional sleeping quarters, or a serene home office.
Step outside onto the expansive deck and take in breathtaking mountain views — an ideal spot for morning coffee, al fresco dining, or stargazing under Colorado's brilliant night sky. The fully equipped kitchen and bright, well-appointed bathroom ensure comfort and convenience throughout your stay.
Surrounded by pristine natural beauty, this home offers endless opportunities for outdoor activities, from hiking and wildlife watching to simply soaking in the peaceful atmosphere.
Please note this home comes two additional lots that make a total of 1.08 acres.
Residents who join the St. Mary's POA enjoy access to two private, stocked trout lakes. Nearby, there are public trails, snowshoeing paths, and ATV routes that provide endless outdoor adventure. You're just 15 minutes from I-70, 20 minutes to historic downtown Idaho Springs, and 30 minutes from Loveland Ski Area.
Location
State CO
County Clear Creek
Zoning R-1
Rooms
Main Level Bedrooms 1
Interior
Interior Features Open Floorplan
Heating Forced Air, Hot Water, Wood Stove
Cooling None
Flooring Carpet, Vinyl
Fireplaces Number 1
Fireplaces Type Living Room
Fireplace Y
Appliance Cooktop, Dishwasher, Disposal, Dryer, Gas Water Heater
Exterior
Utilities Available Cable Available, Electricity Connected, Propane
View Mountain(s)
Roof Type Composition
Total Parking Spaces 2
Garage No
Building
Lot Description Mountainous
Sewer Community Sewer
Water Public
Level or Stories Two
Structure Type Frame
Schools
Elementary Schools Carlson
Middle Schools Clear Creek
High Schools Clear Creek
School District Clear Creek Re-1
Others
Senior Community No
Ownership Individual
Acceptable Financing Cash, Conventional, Other, VA Loan
Listing Terms Cash, Conventional, Other, VA Loan
Special Listing Condition None

6455 S. Yosemite St., Suite 500 Greenwood Village, CO 80111 USA





