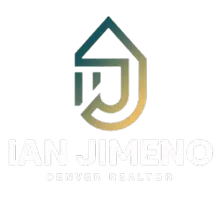1460 Truda DR Northglenn, CO 80233
4 Beds
2 Baths
1,700 SqFt
UPDATED:
Key Details
Property Type Single Family Home
Sub Type Single Family Residence
Listing Status Active
Purchase Type For Sale
Square Footage 1,700 sqft
Price per Sqft $293
Subdivision Northglenn
MLS Listing ID 9688133
Bedrooms 4
Full Baths 1
Three Quarter Bath 1
HOA Y/N No
Abv Grd Liv Area 850
Year Built 1964
Annual Tax Amount $3,118
Tax Year 2024
Lot Size 7,875 Sqft
Acres 0.18
Property Sub-Type Single Family Residence
Source recolorado
Property Description
Inside, the bright and welcoming kitchen features granite countertops, stainless steel appliances, and a statement tile backsplash. It opens to a spacious dining area and living room with hardwood floors and large windows that fill the space with natural light. With 4 bedrooms and 2 updated bathrooms, including a basement setup that's ideal for guests, movie nights, game days, or multi-generational living....this layout gives you the flexibility to fit your lifestyle.
The fully finished basement offers a large family room with luxury vinyl plank flooring, two bedrooms, a stylish ¾ bath, and a laundry/utility area—plenty of room to relax, work, or entertain.
Step out back and enjoy the perfect Colorado outdoor setup. A covered patio with string lights makes summer dinners and weekend hangouts easy, and a pergola-covered seating area adds charm and shade. There's even space to garden, play, or stretch out in the hammock under mature trees. A storage shed adds extra functionality. If your feeling spiritual, relax in the beautiful Zen garden on the east side of the home.
Located close to parks, trails, schools, and the Northglenn Rec Center, with easy access to I-25, shopping, and the RTD Light Rail—this home gives you quiet neighborhood living with the convenience of the city just minutes away.
Don't miss this one—it's move-in ready. Schedule your showing today.
Location
State CO
County Adams
Rooms
Basement Finished
Main Level Bedrooms 2
Interior
Interior Features Ceiling Fan(s), Quartz Counters, Radon Mitigation System, Smoke Free
Heating Forced Air
Cooling Central Air
Flooring Vinyl, Wood
Fireplace Y
Appliance Dishwasher, Disposal, Dryer, Microwave, Oven, Range, Range Hood, Refrigerator, Washer
Exterior
Exterior Feature Private Yard, Rain Gutters
Parking Features Concrete
Garage Spaces 1.0
Fence Full
Roof Type Composition
Total Parking Spaces 2
Garage Yes
Building
Lot Description Landscaped, Level, Sprinklers In Front, Sprinklers In Rear
Sewer Public Sewer
Water Public
Level or Stories One
Structure Type Frame
Schools
Elementary Schools Malley Drive
Middle Schools Northglenn
High Schools Mountain Range
School District Adams 12 5 Star Schl
Others
Senior Community No
Ownership Individual
Acceptable Financing Cash, Conventional, FHA, VA Loan
Listing Terms Cash, Conventional, FHA, VA Loan
Special Listing Condition None
Virtual Tour https://www.zillow.com/view-imx/26a8addd-5125-41aa-adba-cb93aa70dac1?setAttribution=mls&wl=true&initialViewType=pano

6455 S. Yosemite St., Suite 500 Greenwood Village, CO 80111 USA





