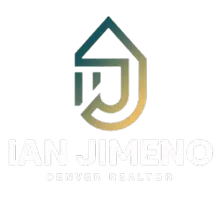21829 Longs Peak LN Parker, CO 80138
3 Beds
3 Baths
1,779 SqFt
OPEN HOUSE
Sun Jul 27, 11:00am - 1:00pm
Sat Jul 26, 11:00am - 1:00pm
UPDATED:
Key Details
Property Type Single Family Home
Sub Type Single Family Residence
Listing Status Active
Purchase Type For Sale
Square Footage 1,779 sqft
Price per Sqft $303
Subdivision Willow Ridge
MLS Listing ID 2668909
Style Contemporary
Bedrooms 3
Full Baths 1
Half Baths 1
Three Quarter Bath 1
Condo Fees $200
HOA Fees $200/qua
HOA Y/N Yes
Abv Grd Liv Area 1,408
Year Built 1997
Annual Tax Amount $2,984
Tax Year 2024
Lot Size 8,276 Sqft
Acres 0.19
Property Sub-Type Single Family Residence
Source recolorado
Property Description
Welcome to this gorgeous, immaculate tri-level home with basement-featuring 3 spacious bedrooms & 3 bathrooms - ideally situated in the highly sought-after Parker neighborhood, minutes from quaint downtown Mainstreet.
Step into the heart of the home: a large, beautifully updated kitchen w/oversized island, granite counters, elegant backsplash, & white cabinetry w/plenty of pullouts & drawers. Cooking is a delight with the gas stove and pot filler; all stainless steel appliances (Stay organized with a built-in desk conveniently located near the front door & kitchen-perfect for mail, keys, or cookbooks. Entertain effortlessly in the open-concept family room, filled with natural light from the large windows & featuring durable LVT flooring that flows throughout the main & lower level.
The finished basement offers a versatile bonus room w/egress window, ideal for a home office, gym, or guest space. Nearby, you'll find the laundry area complete w/washer, dryer, a second refrigerator, newer HVAC, & a huge crawl space for storage.
Upstairs, the primary suite is bright & spacious w/walk-in closet, complete w/shelving & built-in dresser along with a ceiling fan. The ensuite bath features dual vanities, granite counters, & oversized shower with mutiple massaging shower heads. Two additional well-sized bedrooms & a full bath w/jetted tub complete the upper level.
Step outside into your large, private backyard shaded by mature trees. Relax & enjoy your BBQ's on the oversized deck, soak in the hot tub after a long day, or cultivate your favorite plants in the raised garden beds. Home is maintenance free w/vinyl siding. Plus, enjoy the style of Hunter Douglas up/down blinds throughout the home. Truly move-in ready-start living your Parker dream today! LOWERED PAYMENTS LENDER INCENTIVES INCLUDED
Location
State CO
County Douglas
Rooms
Basement Crawl Space, Finished, Partial
Interior
Interior Features Built-in Features, Ceiling Fan(s), Eat-in Kitchen, Granite Counters, High Speed Internet, Kitchen Island, Open Floorplan, Primary Suite, Smart Thermostat, Hot Tub, Walk-In Closet(s)
Heating Forced Air
Cooling Central Air
Flooring Carpet, Laminate, Tile
Fireplace N
Appliance Dishwasher, Disposal, Dryer, Gas Water Heater, Microwave, Range, Range Hood, Refrigerator, Self Cleaning Oven, Washer
Exterior
Exterior Feature Garden, Private Yard, Rain Gutters, Spa/Hot Tub
Parking Features Concrete
Garage Spaces 2.0
Fence Full
Utilities Available Cable Available, Electricity Connected, Natural Gas Connected
Roof Type Composition
Total Parking Spaces 2
Garage Yes
Building
Lot Description Cul-De-Sac, Sprinklers In Front, Sprinklers In Rear
Foundation Concrete Perimeter
Sewer Public Sewer
Water Public
Level or Stories Tri-Level
Structure Type Frame,Vinyl Siding
Schools
Elementary Schools Pioneer
Middle Schools Cimarron
High Schools Legend
School District Douglas Re-1
Others
Senior Community No
Ownership Individual
Acceptable Financing Cash, Conventional, FHA, VA Loan
Listing Terms Cash, Conventional, FHA, VA Loan
Special Listing Condition None
Pets Allowed Yes

6455 S. Yosemite St., Suite 500 Greenwood Village, CO 80111 USA





