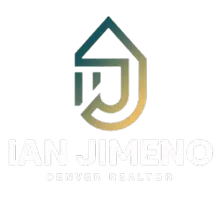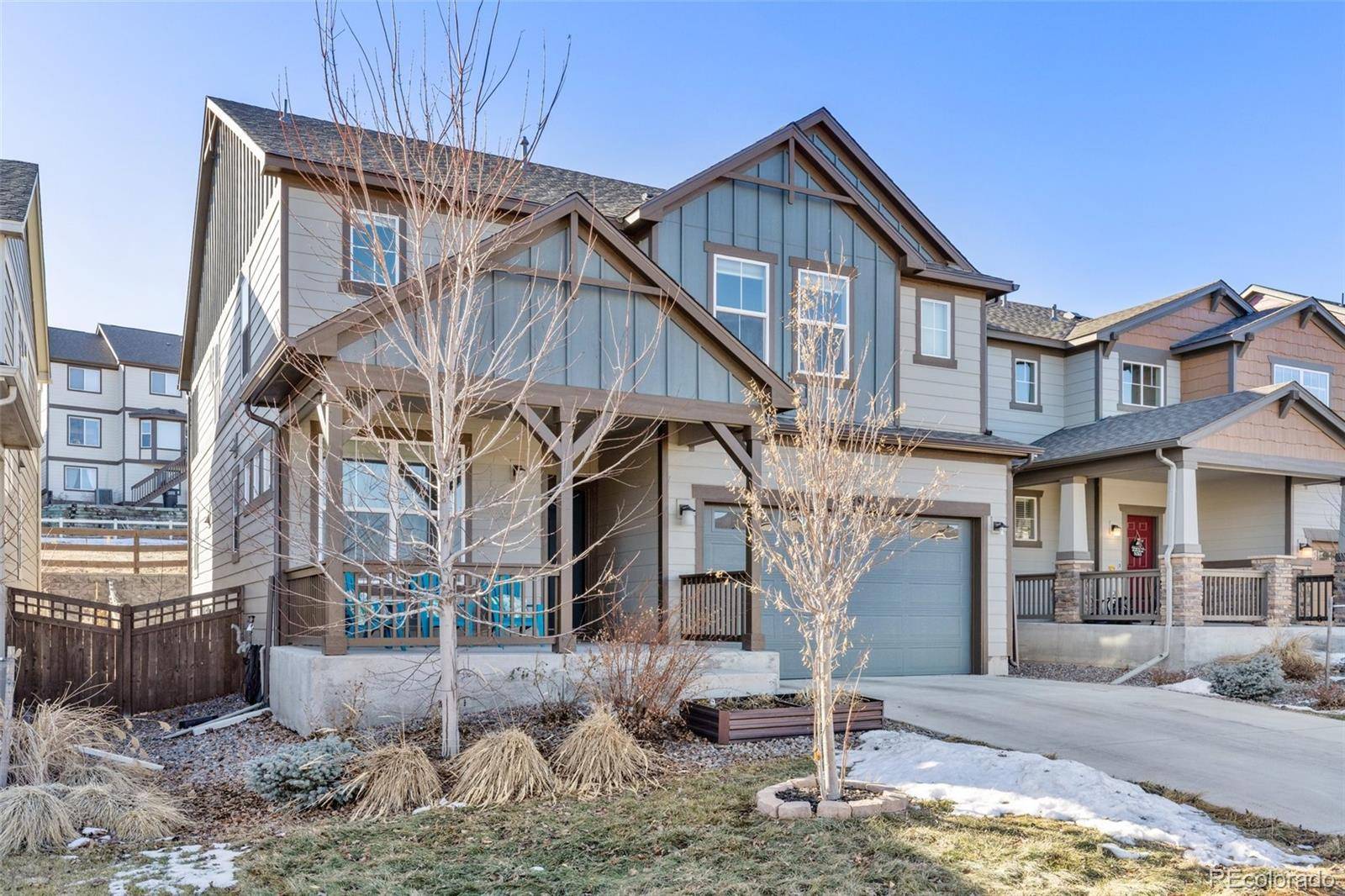$695,000
$700,000
0.7%For more information regarding the value of a property, please contact us for a free consultation.
15792 E Otero CIR Centennial, CO 80112
3 Beds
3 Baths
3,519 SqFt
Key Details
Sold Price $695,000
Property Type Single Family Home
Sub Type Single Family Residence
Listing Status Sold
Purchase Type For Sale
Square Footage 3,519 sqft
Price per Sqft $197
Subdivision Trails Edge
MLS Listing ID 9876125
Sold Date 03/03/25
Style Traditional
Bedrooms 3
Full Baths 2
Half Baths 1
Condo Fees $60
HOA Fees $60/mo
HOA Y/N Yes
Abv Grd Liv Area 2,380
Year Built 2018
Annual Tax Amount $4,551
Tax Year 2023
Lot Size 4,500 Sqft
Acres 0.1
Property Sub-Type Single Family Residence
Source recolorado
Property Description
This spacious home offers impressive square footage and an ideal location, just moments from shopping, restaurants, parks, and trails. Step inside and be wowed by the huge family room with soaring vaulted ceilings – it's the perfect spot to relax or entertain! The updated kitchen features trendy tile and sleek granite countertops, making it a true centerpiece. With three spacious bedrooms, an office, and a bonus loft area, there's no shortage of room to spread out and get creative. The backyard is ready for your outdoor adventures, with plenty of space for all your activities. This home delivers modern updates and a fantastic layout, all within a vibrant community that's close to everything you need! This location is supreme with parks, trails, shopping ALL in the Cherry Creek School District!
Location
State CO
County Arapahoe
Rooms
Basement Unfinished
Interior
Interior Features Breakfast Nook, Eat-in Kitchen, Five Piece Bath, Granite Counters, High Ceilings, Jack & Jill Bathroom, Jet Action Tub, Kitchen Island, Open Floorplan, Pantry, Primary Suite, Smoke Free, Vaulted Ceiling(s), Walk-In Closet(s)
Heating Forced Air
Cooling Central Air
Flooring Carpet, Laminate
Fireplace N
Appliance Dishwasher, Disposal, Microwave, Oven, Refrigerator, Self Cleaning Oven
Exterior
Parking Features Concrete
Garage Spaces 2.0
Fence Partial
Utilities Available Electricity Available, Electricity Connected, Natural Gas Available, Natural Gas Connected
Roof Type Composition
Total Parking Spaces 2
Garage Yes
Building
Sewer Public Sewer
Water Public
Level or Stories Two
Structure Type Stone,Vinyl Siding
Schools
Elementary Schools Red Hawk Ridge
Middle Schools Liberty
High Schools Grandview
School District Cherry Creek 5
Others
Senior Community No
Ownership Individual
Acceptable Financing 1031 Exchange, Cash, Conventional, FHA, USDA Loan, VA Loan
Listing Terms 1031 Exchange, Cash, Conventional, FHA, USDA Loan, VA Loan
Special Listing Condition None
Read Less
Want to know what your home might be worth? Contact us for a FREE valuation!

Our team is ready to help you sell your home for the highest possible price ASAP

© 2025 METROLIST, INC., DBA RECOLORADO® – All Rights Reserved
6455 S. Yosemite St., Suite 500 Greenwood Village, CO 80111 USA
Bought with Milehimodern





