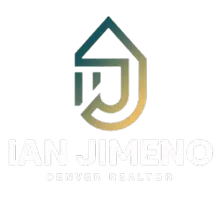$540,000
$549,900
1.8%For more information regarding the value of a property, please contact us for a free consultation.
1149 S Kittredge ST Aurora, CO 80017
4 Beds
4 Baths
2,596 SqFt
Key Details
Sold Price $540,000
Property Type Single Family Home
Sub Type Single Family Residence
Listing Status Sold
Purchase Type For Sale
Square Footage 2,596 sqft
Price per Sqft $208
Subdivision Brookvale
MLS Listing ID 5678488
Sold Date 04/24/25
Bedrooms 4
Full Baths 1
Half Baths 1
Three Quarter Bath 2
HOA Y/N No
Abv Grd Liv Area 1,876
Year Built 1982
Annual Tax Amount $3,285
Tax Year 2024
Lot Size 7,057 Sqft
Acres 0.16
Property Sub-Type Single Family Residence
Source recolorado
Property Description
Welcome to this beautifully updated home, perfect for hosting family and friends with NO HOA! The newly remodeled bathrooms and basement make it ready to move in! Upstairs, the spacious primary suite offers a luxurious remodeled retreat with a stunning, oversized bathroom designed for two. Two additional large bedrooms share another brand-new bathroom, roomy enough for multiple people at once. The main floor seamlessly blends indoor and outdoor living, featuring a well-designed flow for modern families. Cook and BBQ effortlessly together with the built-in outdoor kitchen, perfect for entertaining. The tiered backyard landscaping means minimal maintenance—no more tedious lawn care! Last but not least, a fully remodeled basement oasis with an egress window, office space, a gorgeous bathroom with dual shower heads, and a secondary living area. Whether you need a guest suite or extra family space, this basement delivers both style and functionality. Don't forget... all with NO HOA! Don't miss out on this incredible home.
Location
State CO
County Arapahoe
Rooms
Basement Finished
Interior
Interior Features Ceiling Fan(s), Eat-in Kitchen, In-Law Floor Plan, Primary Suite, Radon Mitigation System, Smoke Free
Heating Forced Air, Wood
Cooling Evaporative Cooling
Flooring Carpet, Laminate, Tile, Wood
Fireplaces Number 1
Fireplaces Type Family Room
Fireplace Y
Appliance Cooktop, Dishwasher, Disposal, Gas Water Heater, Microwave, Oven
Exterior
Exterior Feature Barbecue, Fire Pit, Gas Grill, Lighting, Private Yard
Garage Spaces 2.0
Fence Full
Roof Type Composition
Total Parking Spaces 2
Garage Yes
Building
Foundation Concrete Perimeter
Sewer Public Sewer
Water Public
Level or Stories Two
Structure Type Brick,Wood Siding
Schools
Elementary Schools Iowa
Middle Schools Mrachek
High Schools Gateway
School District Adams-Arapahoe 28J
Others
Senior Community No
Ownership Individual
Acceptable Financing 1031 Exchange, Cash, Conventional, FHA, VA Loan
Listing Terms 1031 Exchange, Cash, Conventional, FHA, VA Loan
Special Listing Condition None
Read Less
Want to know what your home might be worth? Contact us for a FREE valuation!

Our team is ready to help you sell your home for the highest possible price ASAP

© 2025 METROLIST, INC., DBA RECOLORADO® – All Rights Reserved
6455 S. Yosemite St., Suite 500 Greenwood Village, CO 80111 USA
Bought with Keller Williams Trilogy





