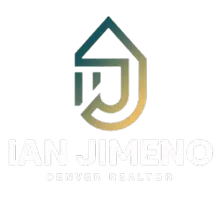$639,900
$639,900
For more information regarding the value of a property, please contact us for a free consultation.
4520 S Jebel CT Aurora, CO 80015
3 Beds
3 Baths
2,376 SqFt
Key Details
Sold Price $639,900
Property Type Single Family Home
Sub Type Single Family Residence
Listing Status Sold
Purchase Type For Sale
Square Footage 2,376 sqft
Price per Sqft $269
Subdivision Willow Trace
MLS Listing ID 4305458
Sold Date 04/21/25
Style Traditional
Bedrooms 3
Full Baths 1
Half Baths 1
Three Quarter Bath 1
Condo Fees $84
HOA Fees $7/ann
HOA Y/N Yes
Abv Grd Liv Area 2,376
Year Built 2002
Annual Tax Amount $5,186
Tax Year 2023
Lot Size 6,970 Sqft
Acres 0.16
Property Sub-Type Single Family Residence
Source recolorado
Property Description
Step into this updated home in Willow Trace neighborhood! Featuring newer roof, windows, A/C, water heater, flooring and paint. Relax with your family in the great room with an oversized gas fireplace, adjacent to the eating space and updated kitchen with pantry, double ovens, gas range, stainless steel appliances and built in desk area. Vaulted ceilings welcome you to the formal living and dining spaces. Walk up to 3 bedrooms and a loft on the second floor. Emerse yourself the primary bedroom with vaulted ceilings, 5-piece bath with dual vanities. Take advantage of the ease of cleaning with all wood floors thorough out the home. Unfinished basement ready for your personalized touches. Walk out to the elevated deck with eastern views which provides that nice cool shade in the afternoon for enjoying! Award winning Cherry Creek Schools are walking distance.
Location
State CO
County Arapahoe
Rooms
Basement Unfinished
Interior
Interior Features Granite Counters, Kitchen Island, Primary Suite
Heating Active Solar, Forced Air, Solar
Cooling Central Air
Flooring Carpet, Tile, Wood
Fireplaces Number 1
Fireplaces Type Family Room
Fireplace Y
Appliance Dishwasher, Disposal, Microwave, Range, Refrigerator, Sump Pump
Exterior
Exterior Feature Gas Valve, Private Yard
Parking Features Concrete, Lighted
Garage Spaces 3.0
Fence Full
Roof Type Composition
Total Parking Spaces 3
Garage Yes
Building
Lot Description Level, Sprinklers In Front, Sprinklers In Rear
Foundation Concrete Perimeter, Slab
Sewer Public Sewer
Water Public
Level or Stories Two
Structure Type Brick,Frame,Wood Siding
Schools
Elementary Schools Aspen Crossing
Middle Schools Sky Vista
High Schools Eaglecrest
School District Cherry Creek 5
Others
Senior Community No
Ownership Individual
Acceptable Financing Cash, Conventional, FHA, VA Loan
Listing Terms Cash, Conventional, FHA, VA Loan
Special Listing Condition None
Pets Allowed Yes
Read Less
Want to know what your home might be worth? Contact us for a FREE valuation!

Our team is ready to help you sell your home for the highest possible price ASAP

© 2025 METROLIST, INC., DBA RECOLORADO® – All Rights Reserved
6455 S. Yosemite St., Suite 500 Greenwood Village, CO 80111 USA
Bought with Redfin Corporation





