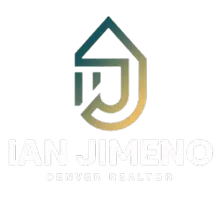$462,500
$465,000
0.5%For more information regarding the value of a property, please contact us for a free consultation.
896 Willow DR Brighton, CO 80603
3 Beds
3 Baths
1,805 SqFt
Key Details
Sold Price $462,500
Property Type Single Family Home
Sub Type Single Family Residence
Listing Status Sold
Purchase Type For Sale
Square Footage 1,805 sqft
Price per Sqft $256
Subdivision Highplains
MLS Listing ID 8293271
Sold Date 05/09/25
Bedrooms 3
Full Baths 1
Half Baths 1
Three Quarter Bath 1
Condo Fees $40
HOA Fees $40/mo
HOA Y/N Yes
Abv Grd Liv Area 1,805
Originating Board recolorado
Year Built 2006
Annual Tax Amount $1,765
Tax Year 2024
Lot Size 7,388 Sqft
Acres 0.17
Property Sub-Type Single Family Residence
Property Description
Welcome to your new home in the beautiful and quite Berkshire neighborhood! This meticulously maintained home offers an open and functional floor plan, perfect for everyday living and entertaining. As you enter, you'll appreciate the beautiful wide plank luxury vinyl floors throughout and the cozy fireplace to stay warm in the snowy winter months. The spacious eat-in kitchen provides plenty of room for cooking and gathering with expansive counter space with the large peninsula and storage in the cabinets and pantry. Head upstairs where you will find a cozy landing where these owners enjoyed movie time before bed. The massive primary suite features an en-suite bathroom and a generous walk-in closet. The two additional bedrooms are bathed in natural light and offer generous closet space. Step outside to the inviting backyard, ideal for summer barbecues and outdoor relaxation with a beautiful patio and plenty storage space with the side yard and storage shed on the north side of the yard. Nestled in a quiet neighborhood, this home offers easy access to the highway for a seamless commute to the city or DIA. Welcome home!
Location
State CO
County Weld
Interior
Interior Features High Ceilings, Open Floorplan, Primary Suite
Heating Forced Air
Cooling Central Air
Flooring Carpet, Vinyl
Fireplaces Number 1
Fireplaces Type Living Room
Fireplace Y
Appliance Dishwasher, Disposal, Dryer, Microwave, Oven, Refrigerator, Washer
Exterior
Exterior Feature Private Yard
Garage Spaces 2.0
Roof Type Composition
Total Parking Spaces 2
Garage Yes
Building
Sewer Public Sewer
Water Public
Level or Stories Two
Structure Type Frame
Schools
Elementary Schools Lochbuie
Middle Schools Weld Central
High Schools Weld Central
School District Weld County Re 3-J
Others
Senior Community No
Ownership Individual
Acceptable Financing Cash, Conventional, FHA, VA Loan
Listing Terms Cash, Conventional, FHA, VA Loan
Special Listing Condition None
Read Less
Want to know what your home might be worth? Contact us for a FREE valuation!

Our team is ready to help you sell your home for the highest possible price ASAP

© 2025 METROLIST, INC., DBA RECOLORADO® – All Rights Reserved
6455 S. Yosemite St., Suite 500 Greenwood Village, CO 80111 USA
Bought with Megastar Realty





