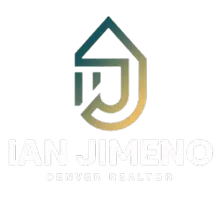$276,000
$269,900
2.3%For more information regarding the value of a property, please contact us for a free consultation.
1013 N 7th AVE Sterling, CO 80751
4 Beds
2 Baths
10,799 SqFt
Key Details
Sold Price $276,000
Property Type Single Family Home
Sub Type Single Family Residence
Listing Status Sold
Purchase Type For Sale
Square Footage 10,799 sqft
Price per Sqft $25
Subdivision Ramey Mcknight Sub
MLS Listing ID IR1030877
Sold Date 05/15/25
Bedrooms 4
Full Baths 1
Three Quarter Bath 1
HOA Y/N No
Abv Grd Liv Area 1,720
Year Built 1951
Annual Tax Amount $476
Tax Year 2024
Lot Size 10,799 Sqft
Acres 0.25
Property Sub-Type Single Family Residence
Source recolorado
Property Description
Welcome to this beautifully updated 4 bedroom 2 bath ranch home, located on the peaceful outskirts of town. Enjoy breathtaking sunrises, sunsets, geese flying overhead and occasional deer sightings. Step inside and discover a bright, sunlit interior featuring brand new luxury vinyl plank flooring throughout the living room, kitchen, dining area, and bathrooms. The heart of the home-the kitchen-boasts custom cabinetry, quartz countertops, stainless steel appliances, a cozy breakfast nook, and a pantry for added storage. The spacious primary suite offers a warm gas fireplace, a walk-in closet, and a freshly updated 3/4 bath with modern fixtures. Three additional generously sized bedrooms all feature brand new carpet. Fresh interior and exterior paint, a new roof, updated landscaping in the front yard, and a 1-car garage round out this move-in-ready gem. With so many recent upgrades, this home is truly a must-see!
Location
State CO
County Logan
Zoning Res
Rooms
Basement Crawl Space, None
Main Level Bedrooms 4
Interior
Interior Features Walk-In Closet(s)
Heating Forced Air
Cooling Central Air
Fireplaces Type Gas, Primary Bedroom
Equipment Satellite Dish
Fireplace N
Appliance Dishwasher, Microwave, Oven, Refrigerator
Laundry In Unit
Exterior
Garage Spaces 1.0
Utilities Available Cable Available, Electricity Available, Natural Gas Available
View Plains
Roof Type Composition
Total Parking Spaces 1
Garage Yes
Building
Lot Description Flood Zone, Level
Sewer Public Sewer
Water Public, Well
Level or Stories One
Structure Type Frame
Schools
Elementary Schools Ayres
Middle Schools Sterling
High Schools Sterling
School District Valley Re-1
Others
Ownership Individual
Acceptable Financing Cash, Conventional, FHA, VA Loan
Listing Terms Cash, Conventional, FHA, VA Loan
Read Less
Want to know what your home might be worth? Contact us for a FREE valuation!

Our team is ready to help you sell your home for the highest possible price ASAP

© 2025 METROLIST, INC., DBA RECOLORADO® – All Rights Reserved
6455 S. Yosemite St., Suite 500 Greenwood Village, CO 80111 USA
Bought with Lenox Realty LLC





