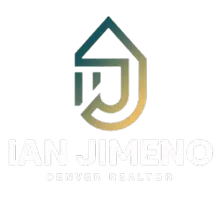$725,000
$739,900
2.0%For more information regarding the value of a property, please contact us for a free consultation.
2301 W 40th AVE Denver, CO 80211
4 Beds
2 Baths
1,706 SqFt
Key Details
Sold Price $725,000
Property Type Single Family Home
Sub Type Single Family Residence
Listing Status Sold
Purchase Type For Sale
Square Footage 1,706 sqft
Price per Sqft $424
Subdivision Sunnyside
MLS Listing ID 3984255
Sold Date 05/16/25
Bedrooms 4
Full Baths 1
Three Quarter Bath 1
HOA Y/N No
Abv Grd Liv Area 853
Year Built 1961
Annual Tax Amount $4,468
Tax Year 2023
Lot Size 3,534 Sqft
Acres 0.08
Property Sub-Type Single Family Residence
Source recolorado
Property Description
Welcome to an elegantly modern, fully remodeled half duplex located in the exceptional Sunnyside neighborhood. This stunning home offers 4 spacious bedrooms and 2 beautifully appointed bathrooms within its 1,706 square feet of meticulously designed living space. The seamless open layout enhances the contemporary ambiance, inviting you to explore every exquisite detail. The gourmet kitchen with large island, designer tile finishes, and stainless appliances are sure to impress. Situated on an 3,534 square foot lot, the property boasts a large front yard and a private backyard patio, ideal for outdoor gatherings or personal relaxation. The home also includes a convenient, detached one-car garage, adding to its functional charm. Experience the perfect blend of elegance in this newly remodeled home. 2301 W 40th Avenue is ideally located close to shopping and personal services, LOHI, Sloans Lake, Tennyson, Downtown Denver, and I-25. Don't miss out on the opportunity for a newly remodeled home in a desirable Sunnyside location.
Location
State CO
County Denver
Zoning U-TU-C
Rooms
Basement Finished, Full
Main Level Bedrooms 2
Interior
Interior Features Kitchen Island, Quartz Counters, Smoke Free
Heating Baseboard, Hot Water, Natural Gas, Radiant
Cooling Central Air
Flooring Carpet, Tile, Wood
Fireplace N
Appliance Convection Oven, Dishwasher, Disposal, Dryer, Microwave, Range, Refrigerator, Washer
Laundry Sink
Exterior
Exterior Feature Private Yard
Parking Features Concrete
Garage Spaces 1.0
Fence Partial
Utilities Available Electricity Connected, Natural Gas Connected
Roof Type Composition
Total Parking Spaces 1
Garage No
Building
Lot Description Corner Lot, Level
Foundation Slab
Sewer Public Sewer
Water Public
Level or Stories One
Structure Type Brick,Frame
Schools
Elementary Schools Columbian
Middle Schools Strive Sunnyside
High Schools North
School District Denver 1
Others
Senior Community No
Ownership Individual
Acceptable Financing Cash, Conventional, FHA, VA Loan
Listing Terms Cash, Conventional, FHA, VA Loan
Special Listing Condition None
Read Less
Want to know what your home might be worth? Contact us for a FREE valuation!

Our team is ready to help you sell your home for the highest possible price ASAP

© 2025 METROLIST, INC., DBA RECOLORADO® – All Rights Reserved
6455 S. Yosemite St., Suite 500 Greenwood Village, CO 80111 USA
Bought with RE/MAX of Cherry Creek





